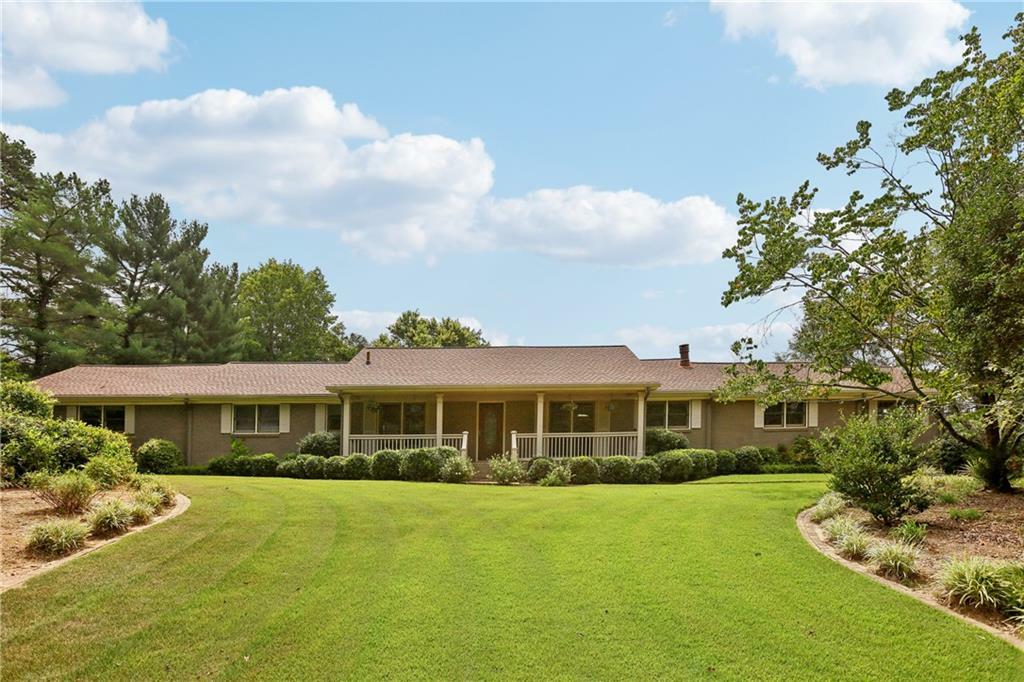


 FMLS / Century 21 Results / Karl Phillips
FMLS / Century 21 Results / Karl Phillips 202 Heights Place Canton, GA 30114
Description
7352826
$2,128(2023)
1.5 acres
Single-Family Home
1959
Ranch
Rural
Cherokee County
Edward Heights
Listed By
FMLS
Last checked Jan 23 2025 at 12:47 PM GMT+0000
- Full Bathrooms: 3
- Half Bathroom: 1
- Crown Molding
- Disappearing Attic Stairs
- Double Vanity
- Laundry: Laundry Room
- Dishwasher
- Double Oven
- Dryer
- Gas Cooktop
- Microwave
- Refrigerator
- Tankless Water Heater
- Washer
- Windows: Insulated Windows
- Windows: Skylight(s)
- Breakfast Bar
- Keeping Room
- Kitchen Island
- Pantry
- Pantry Walk-In
- Stone Counters
- View to Family Room
- Wine Rack
- Edward Heights
- Landscaped
- Level
- Fireplace: 1
- Fireplace: Family Room
- Foundation: Slab
- Forced Air
- Natural Gas
- Central Air
- Other
- In Ground
- Salt Water
- Ceramic Tile
- Hardwood
- Roof: Shingle
- Utilities: Cable Available, Electricity Available, Natural Gas Available, Water Available, Other
- Sewer: Septic Tank
- Energy: None
- Elementary School: Liberty - Cherokee
- Middle School: Freedom - Cherokee
- High School: Cherokee
- Garage
- Garage Door Opener
- Garage Faces Side
- Storage
Listing Price History
Estimated Monthly Mortgage Payment
*Based on Fixed Interest Rate withe a 30 year term, principal and interest only
Listing price
Down payment
Interest rate
% Listings identified with the FMLS IDX logo come from FMLS and are held by brokerage firms other than the owner of this website. The listing brokerage is identified in any listing details. Information is deemed reliable but is not guaranteed. If you believe any FMLS listing contains material that infringes your copyrighted work please click here review our DMCA policy and learn how to submit a takedown request. © 2025 First Multiple Listing Service, Inc. Last Updated: 1/23/25 04:47
Listings identified with the FMLS IDX logo come from FMLS and are held by brokerage firms other than the owner of this website. The listing brokerage is identified in any listing details. Information is deemed reliable but is not guaranteed. If you believe any FMLS listing contains material that infringes your copyrighted work please click here review our DMCA policy and learn how to submit a takedown request. © 2025 First Multiple Listing Service, Inc. Last Updated: 1/23/25 04:47





The spacious floor plan includes an open-concept dining area and kitchen, making it ideal for entertaining. The fully upgraded kitchen is equipped with state-of-the-art appliances, including double ovens, a wine refrigerator, and a 6-burner gas cooktop, catering to all your culinary and hosting needs.
The primary suite is a retreat in itself, featuring two walk-in closets and a luxurious en suite bath with a sauna/shower and a soaking tub. Additional highlights of this home include a guest suite that can serve as a secondary primary bedroom, generously sized bedrooms, and abundant outdoor living space. Situated on 1.4 acres with no HOA restrictions, the property includes a back deck, two covered porches, and an expansive screened-in gazebo.
This home seamlessly blends luxury, comfort, and functionality, making it the perfect residence for those who appreciate the finer things in life.